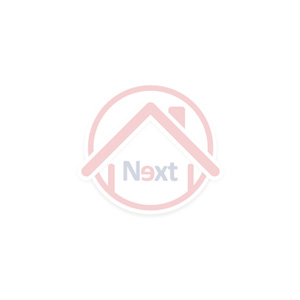Description
China Railway Engineering Corporation (M) Sdn Bhd (CREC) and Bismark Construction & Engineering Sdn Bhd as the main contractors was made based on the strength of CREC as a subsidiary of China Railway Group Ltd, which is listed on the Shanghai and Hong Kong Stock exchanges and is a Fortune 500 company.
Design of the project is backed by a team of international consultants and designers, and that the design is based on an integrated township living concept. D’Rapport Residences will be in a highest quality in the market.
Situated on a 25ha plot of leasehold land on Jalan Nipah, off Jalan Ampang.
Comprises the construction of five blocks of 38-storey condominium units, with a podium for recreational and sports facilities, and parking bays.
The development has a gross floor area of over four million sq ft.
D’Rapport will be an “awe-inspiring” vertical high-rise, with all the features and conveniences of an integrated township.
City-within-a-city lifestyle for the residents, with 1,099 residential units across five towers and retail outlets at the podium, with 280,000 sq ft of recreational space.
Located approximately 3km from the Kuala Lumpur City Centre, the development will offer an unobstructed view of the Petronas Twin Towers.
It is also well connected via Jalan Ampang, Jalan Tun Razak, Jalan Sultan Ismail, Ampang Kuala Lumpur Elevated Highway (AKLEH) and Middle Ring Road 2 (MRR2).
Phase 1 of the development, built over a 9.12-acres (3.65ha), will see five towers marking its presence at the embassy enclave of Ampang.
The remaining land at the D’Rapport development site, measuring 60 acres overall, will have another six towers of residential high rise, a commercial/retail mall and an office complex.
The upcoming development will also feature a 280,000 sq ft recreation deck which will be one of the largest in the country complemented with over 70,000 sq ft of communal and sports facilities and a 38th floor, 18,000 sq ft sky deck.
The recreational deck will also feature a 38,000 sq ft “man-made forest” and an open park centralized within the development.
The D’ Rapport Residences with have eight different types of fully fitted units with built up areas ranging from 1,108 sq ft to 2,238 sq ft.
All units come fully air-conditioned with built-in wardrobes, kitchen cabinets and appliances. Light fittings will also be installed in the plastered decorative ceilings. In short, owners only need to bring along their loose furniture and suitcases to move in.
At the pinnacle of four of the towers will be eight luxurious penthouse units of 9,989 sq ft each.
Property Details
Facilities :
OUTDOOR
1) Full Size Basketball Court
2) Covered Walkways
3) Lap Pool
4) Glass Encased Gymnasium
5) Jacuzzi
6) Promenade
7) Children’s Play Ground
8) Exercise Station
9) Tennis Courts
10) Private observation Deck
11) Café
12) Elevated Walkway
13) Observatory Pavilions
14) Central Park + Fountain
15) Whispering Wall
16) 76m Leisure Pool
17) 11,000 sqf. Landscaped Forest + Gazebo
18) Function Pavilions
19) Spa
20) Open Air Terrace
21) BBQ Pit
22) Dipping Pool
23) Sala
24) Glass Lap Pool
25) Outdoor Lounge
26) Water Feature
27) Sky Bar
28) Sky Pond
29) Sky Park
30) Party Deck
INDOOR
i) Golf Simulator
ii) Café
iii) Gymnasium
iv) Sauna
v) Badminton Court
vi) Squash Court
vii) Internet Room
viii) Lounge
ix) Meeting Rooms
x) Games Room
xi) Karaoke Room
xii) Screening Room / Library
xiii) Multipurpose Hall

